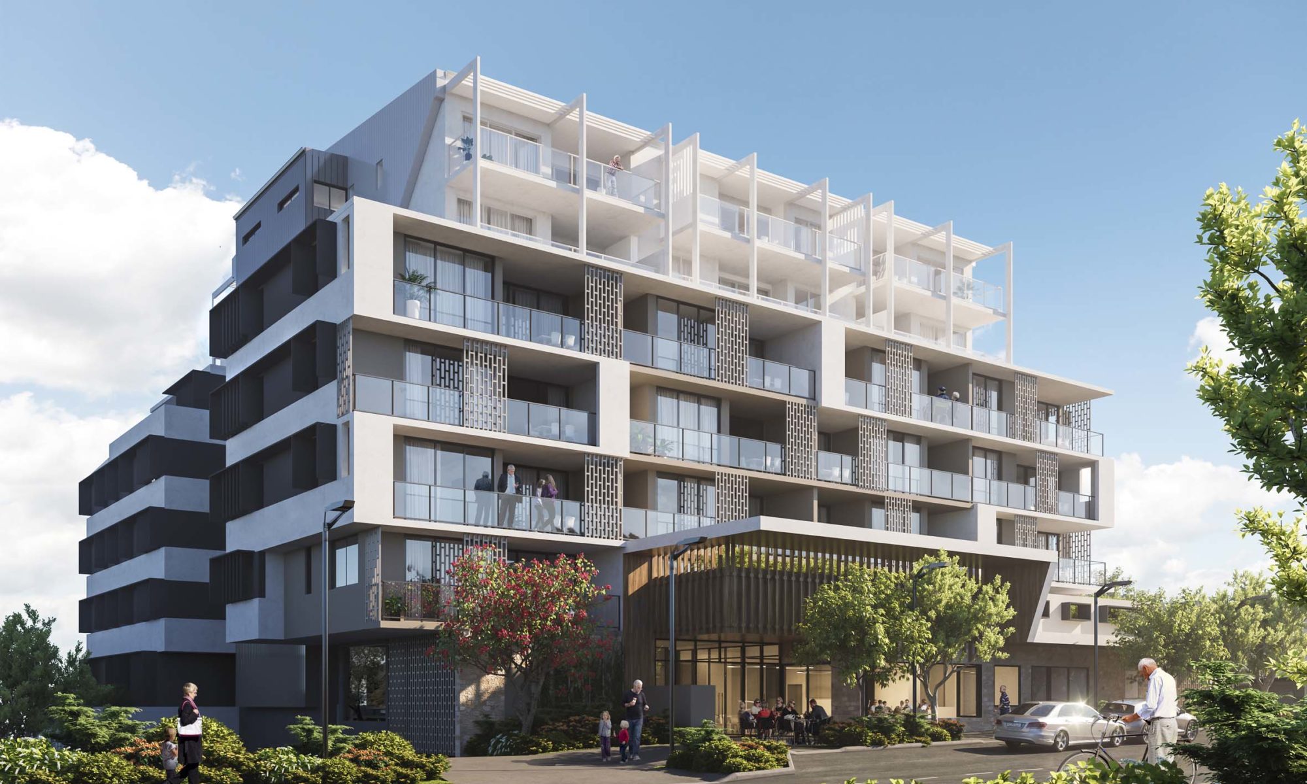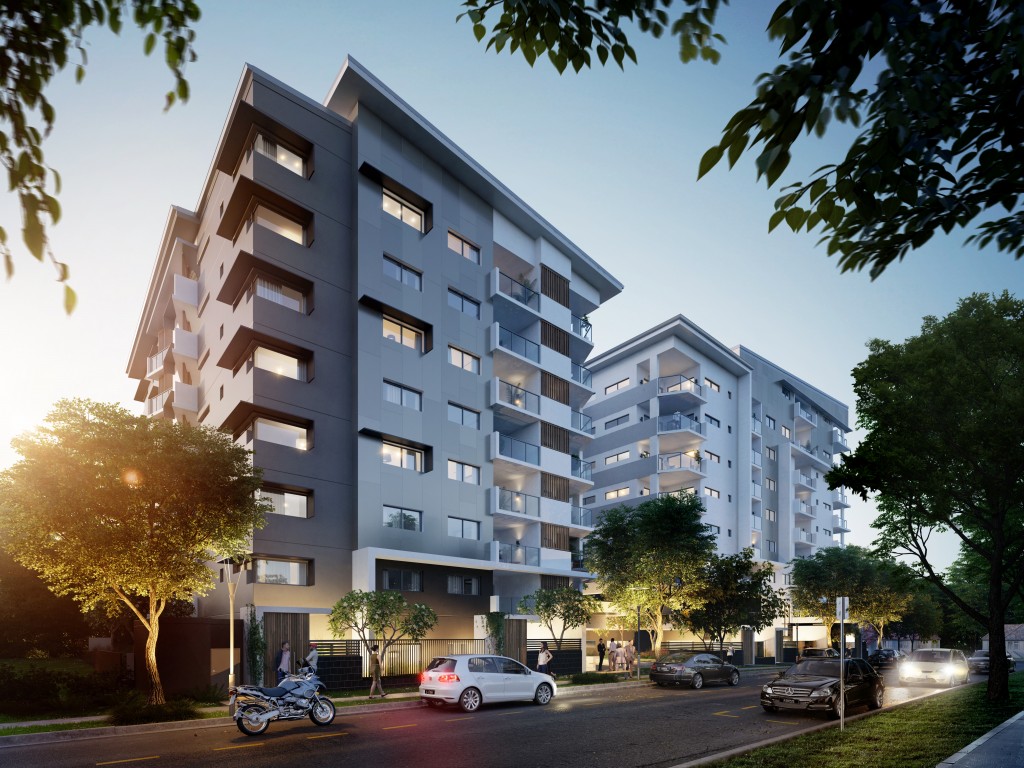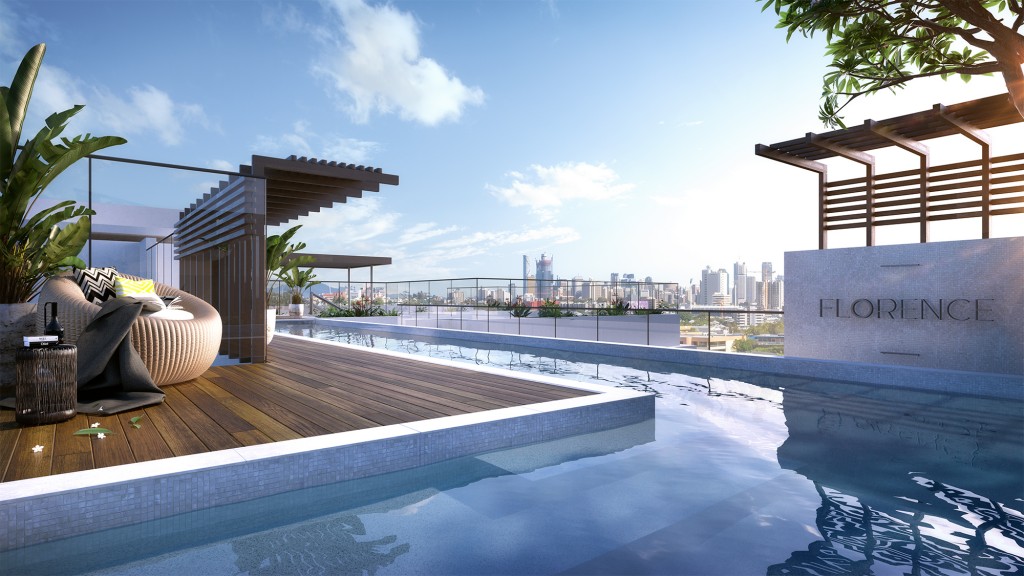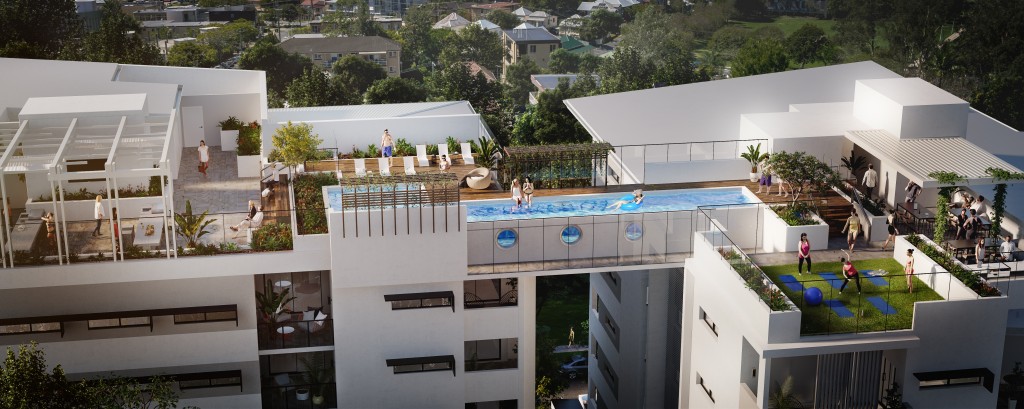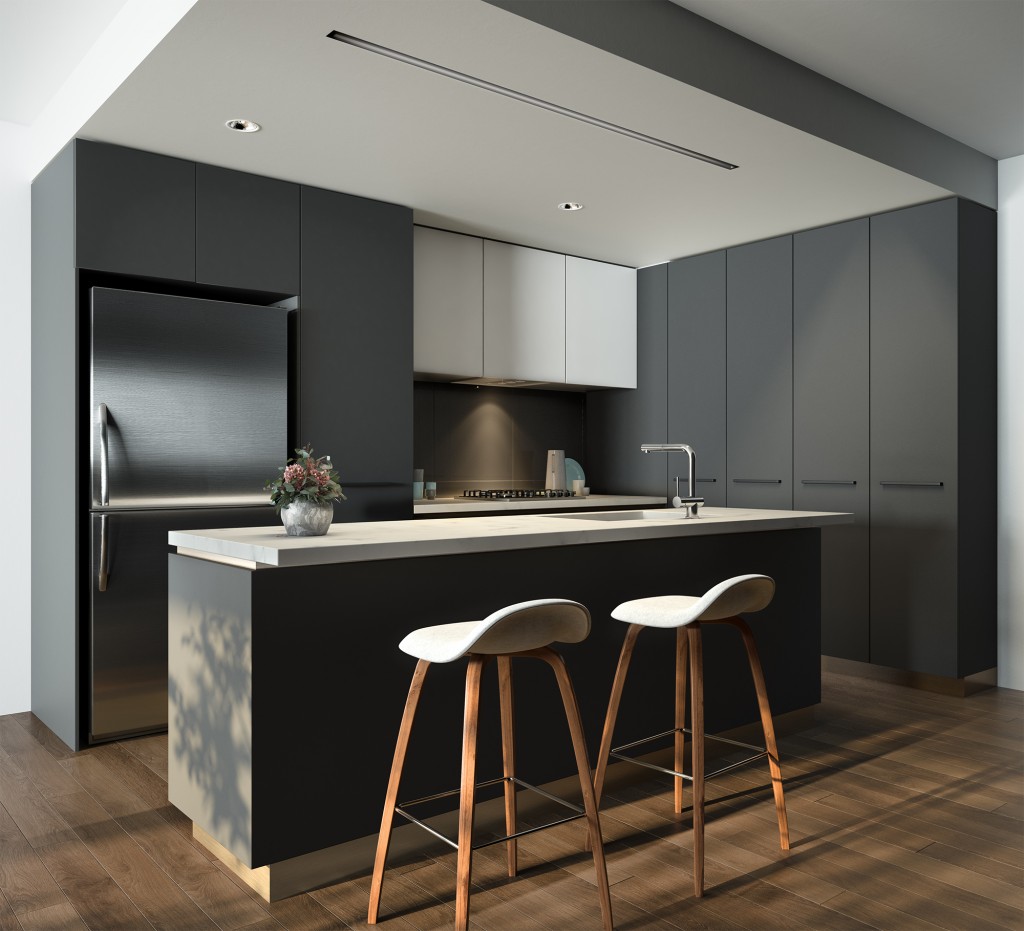The robust and contemporary architectural aesthetic was informed by the location of the site and the emerging context of the surrounding precinct to take full advantage of the available attributes and opportunities.
The twin building form with 107 apartments over 8 stories elegantly and relevantly addresses the dual street hierarchies.
At pedestrian level the experience is enhanced and activated by incorporation of entry statements,gatehouses and screening devices with detailing of a finer grain and considered selection of materials colours and landscaping. A dynamic architectural composition has been achieved by utilising structural elements to define various vertical and horizontal expressions with the resulting rectilineal articulations further modulated by use of contrasting materials and light and dark tones. A breathtaking rooftop recreation captures amazing city views and contains BBQ facilities,outdoor dining,TV sky lounges,day beds,yoga garden and a pool that spectacularly spans between the buildings. These facilities take advantage of Brisbane’s subtropical climate and allow residents to enjoy active physical & passive social interaction.
The design solution creates an engaging architectural vocabulary that creates a strong project identity conducive to a positive sense of community.
