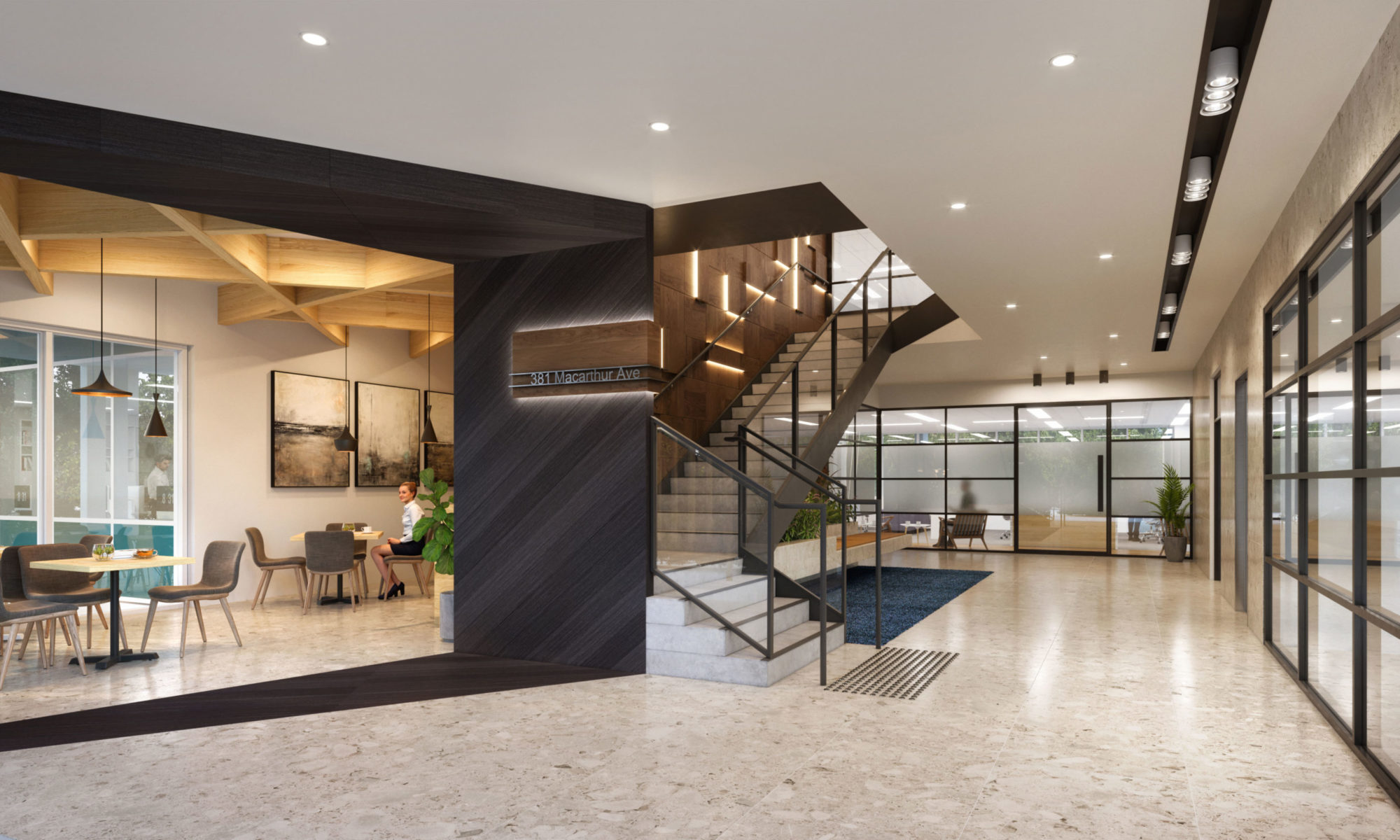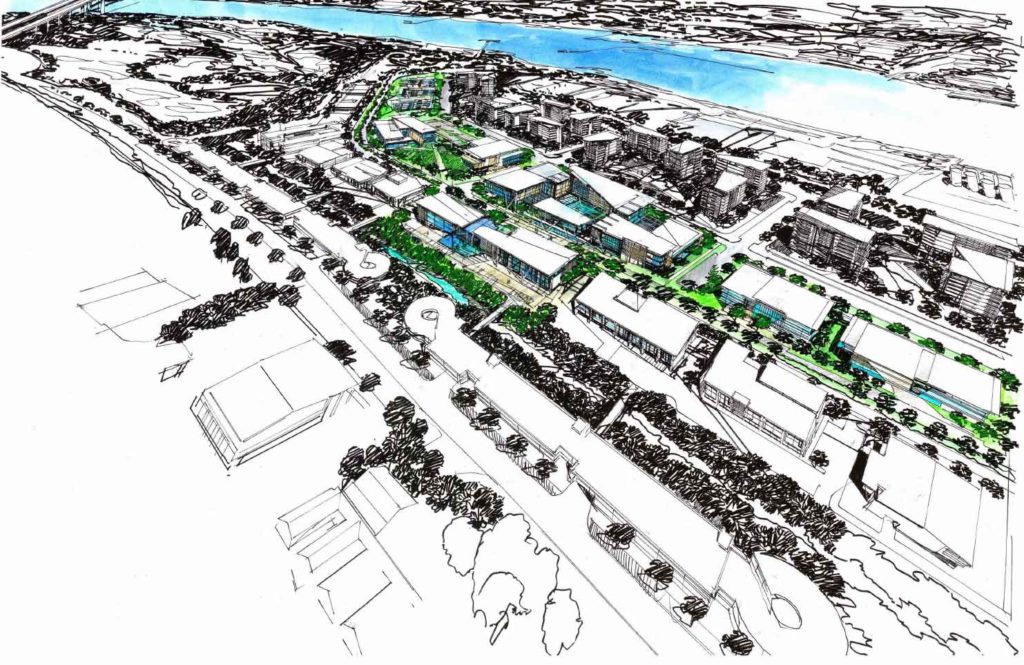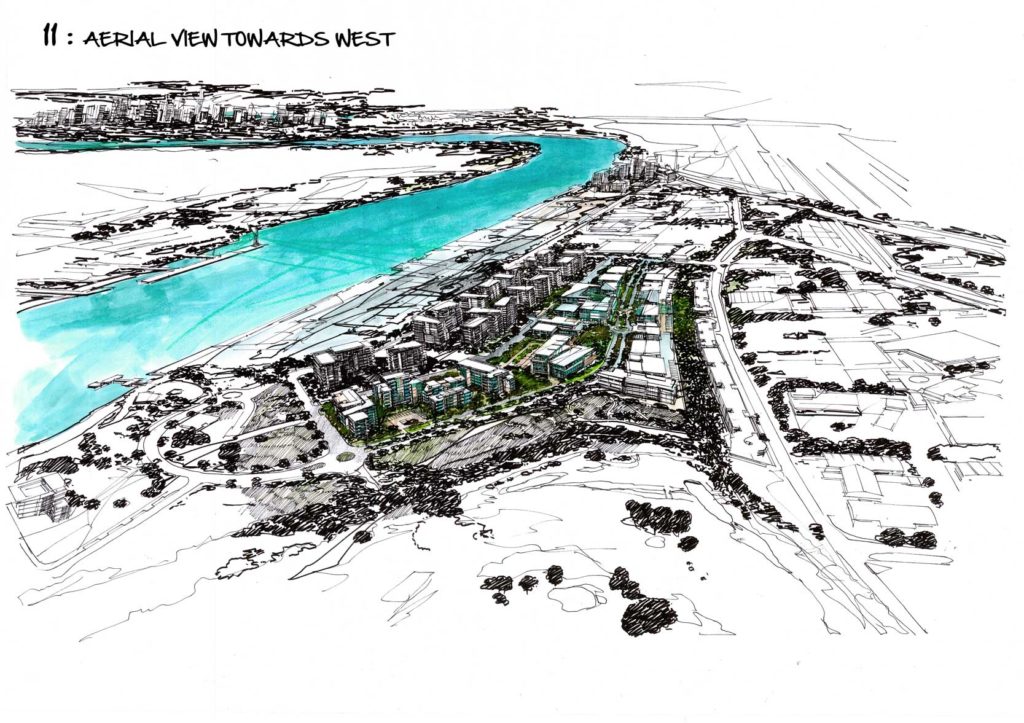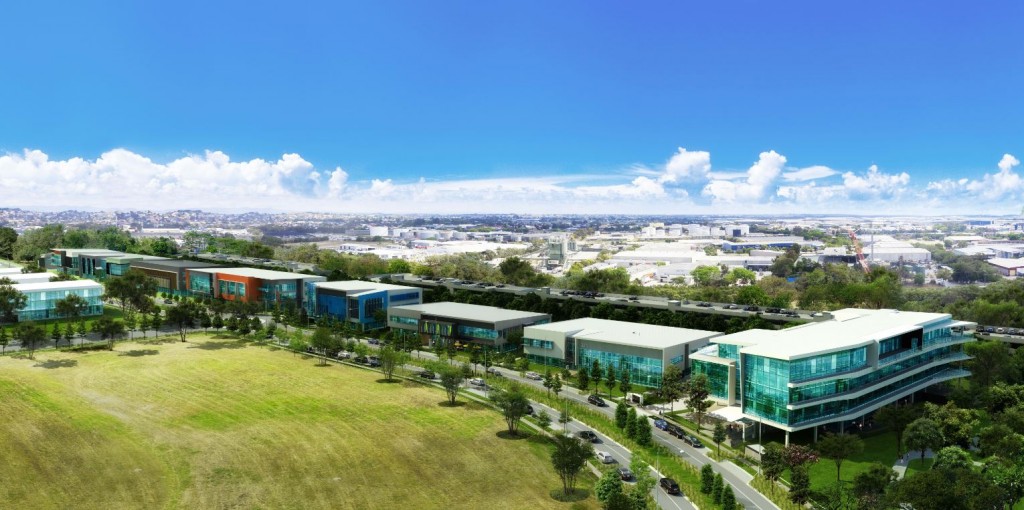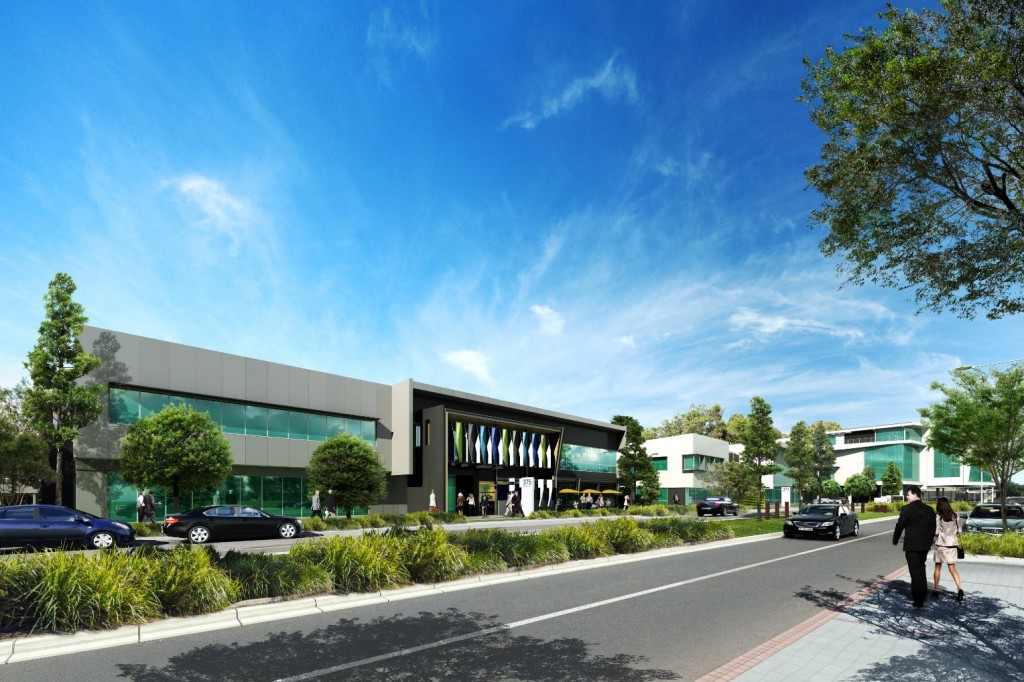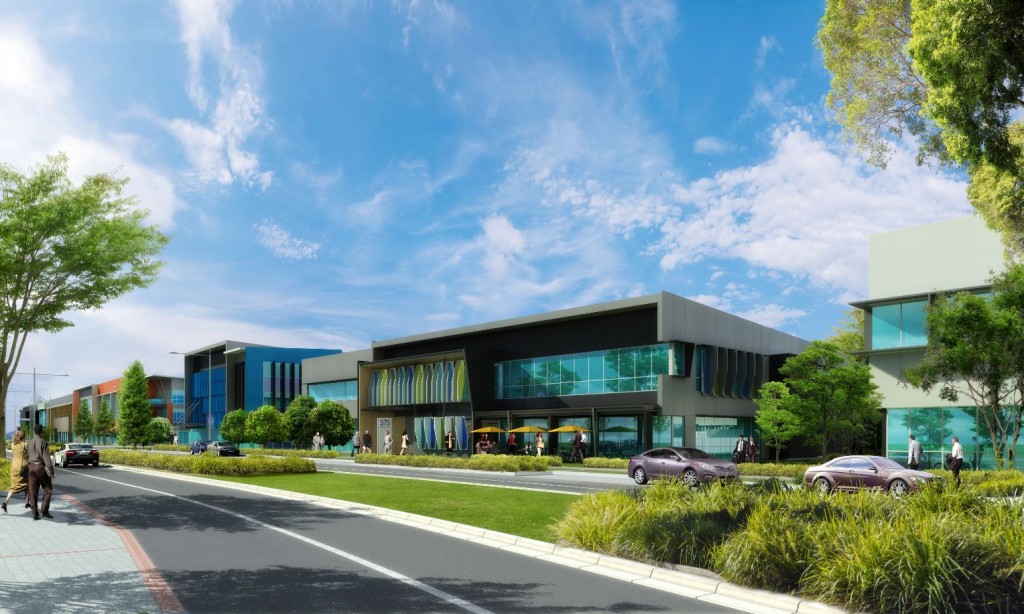Stage 1 of this business park consists of 4 buildings with a combined 14,400sqm of floor space,124 car parking spaces at grade and an additional 552 car parking spaces in a separate structure linked by suspended walkways over natural mangrove vegetation.
AG Architects provided master planning for this development that assisted our client to win the tender to acquire the site from State Government and then worked closely with the ULDA in order to achieve a speedy approval.
The design vision for the development was to create a unique, attractive and user friendly office park environment that respects & responds to the natural urban context.
