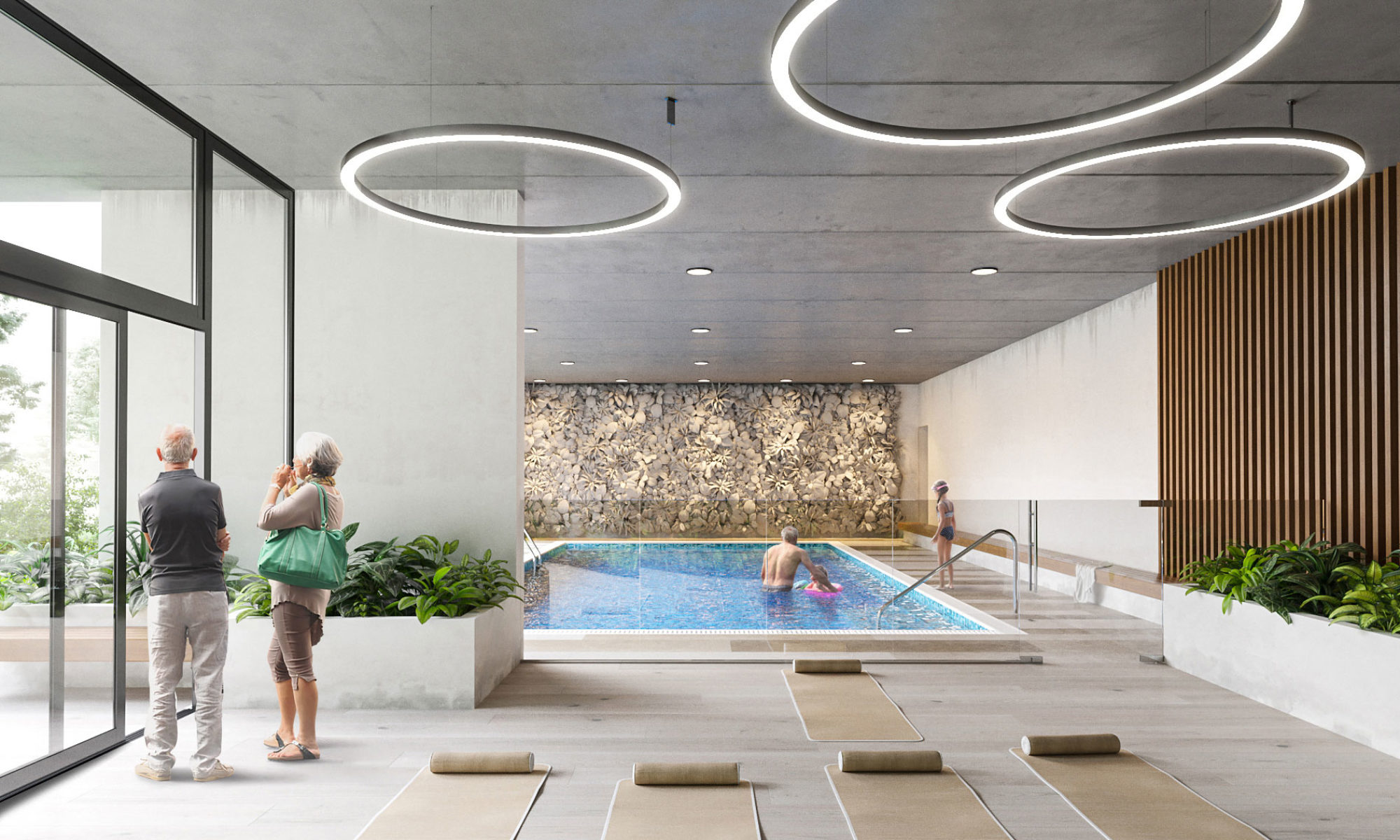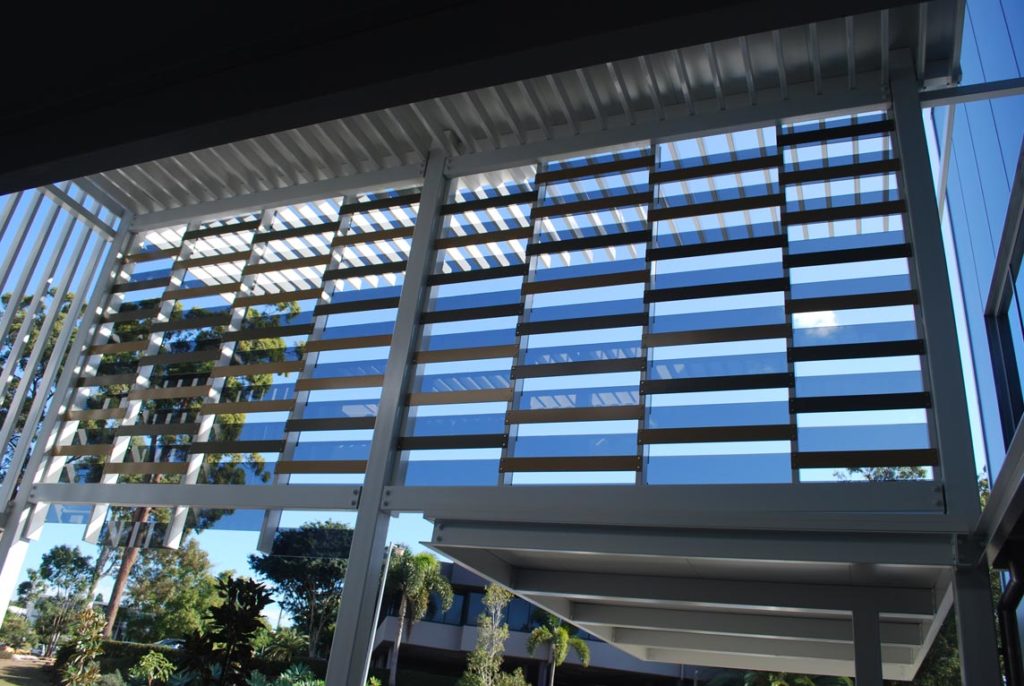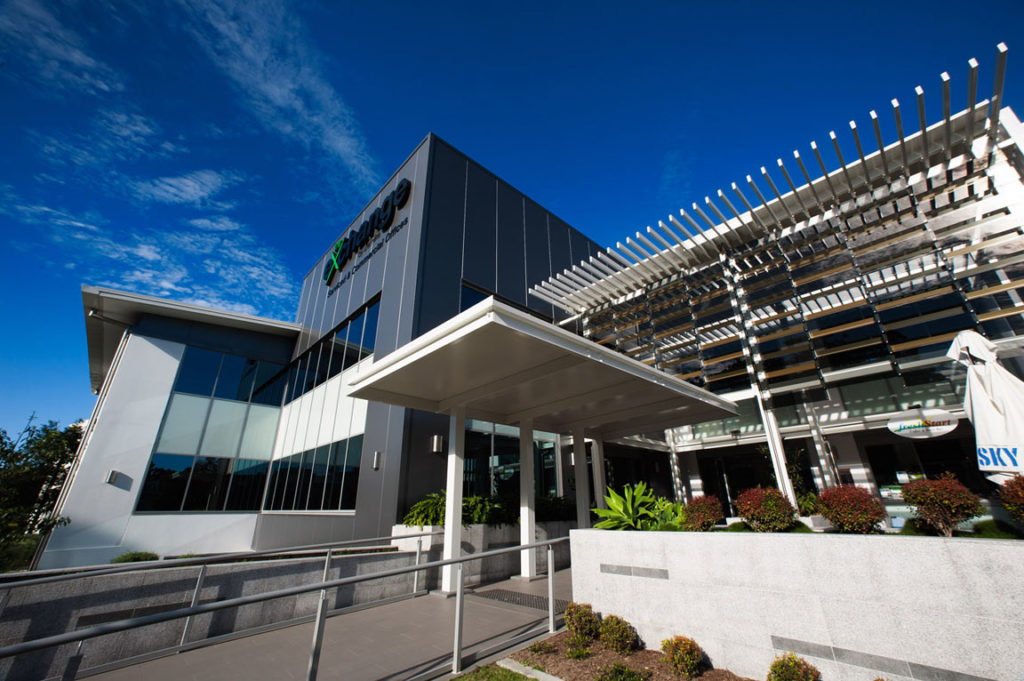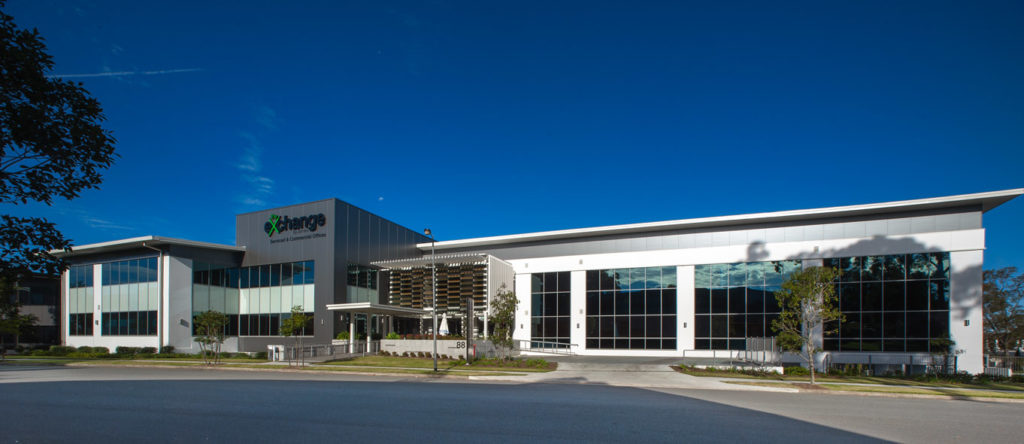This project is located in ‘Technology Park’ the commercial hub for cutting edge Brisbane based research and development companies. The 2 storey building has 3000sqm of flexible well lit open plan floor plates with car park under. The entrance is innovative and striking and serves a dual purpose of providing a street identity and with it’s built in coffee shop acting as a place for social interaction and informal meetings.
AG Architects provided architectural and interior design and documentation on a D+C basis and prepared tenancy fit out drawings and marketing material.





