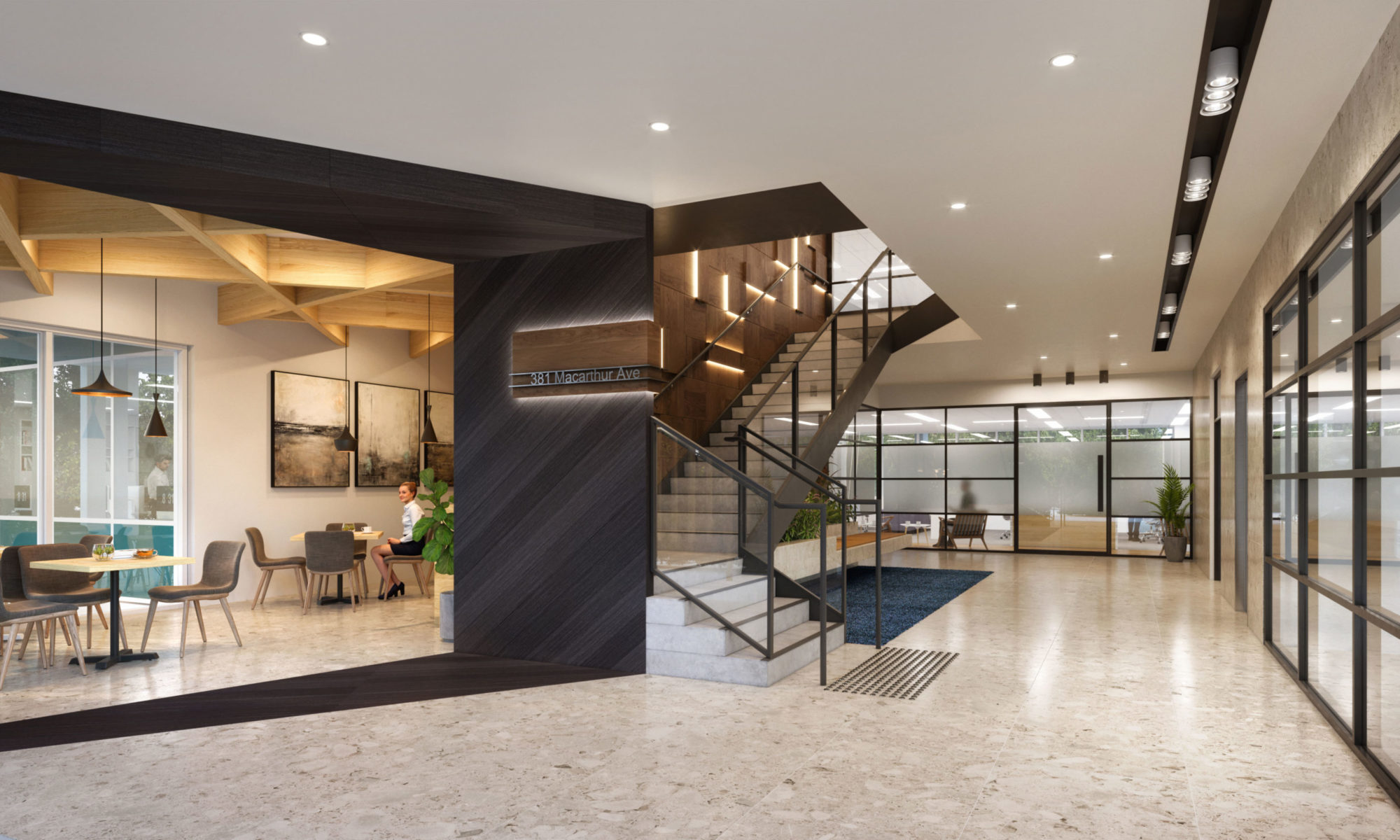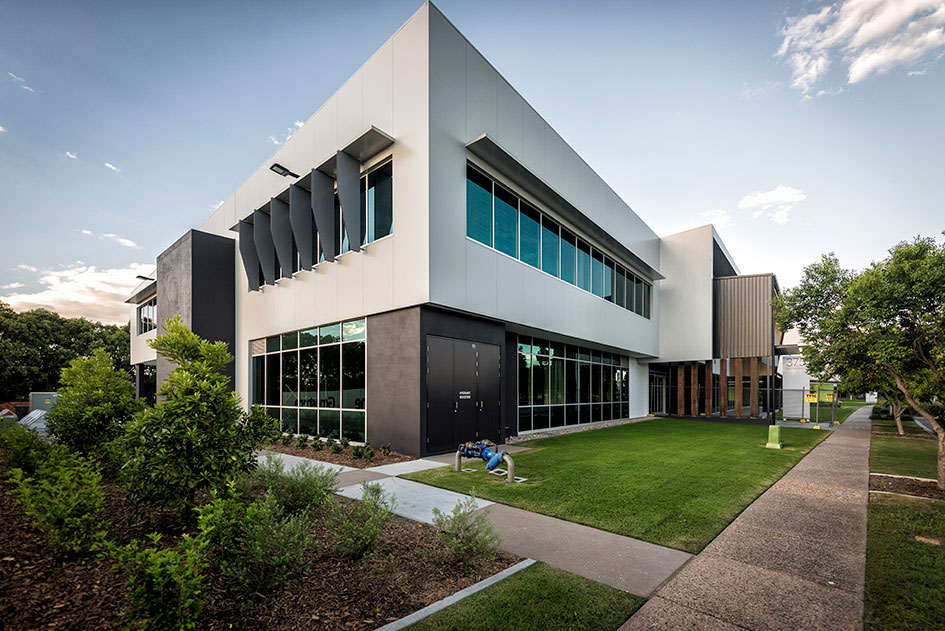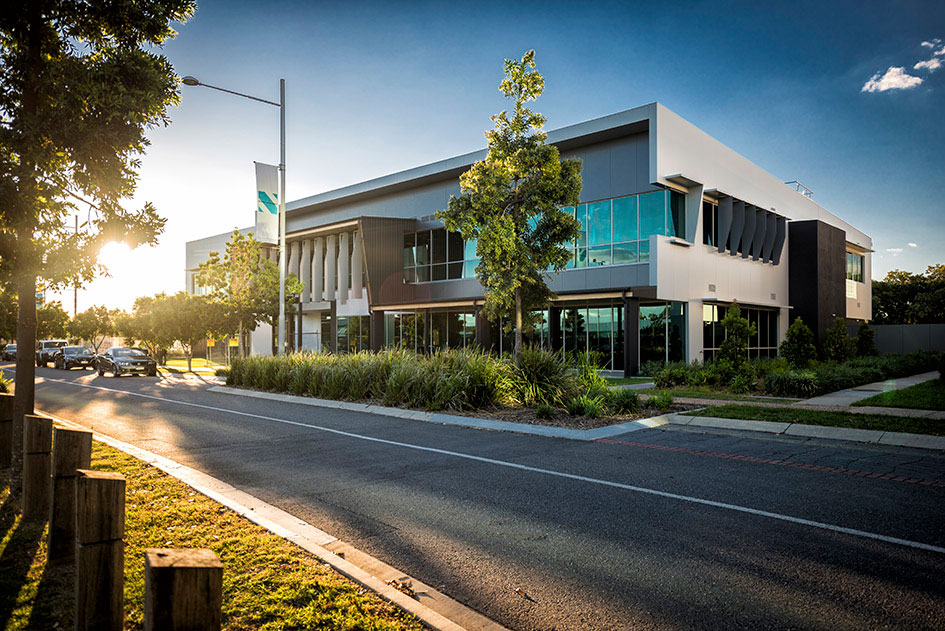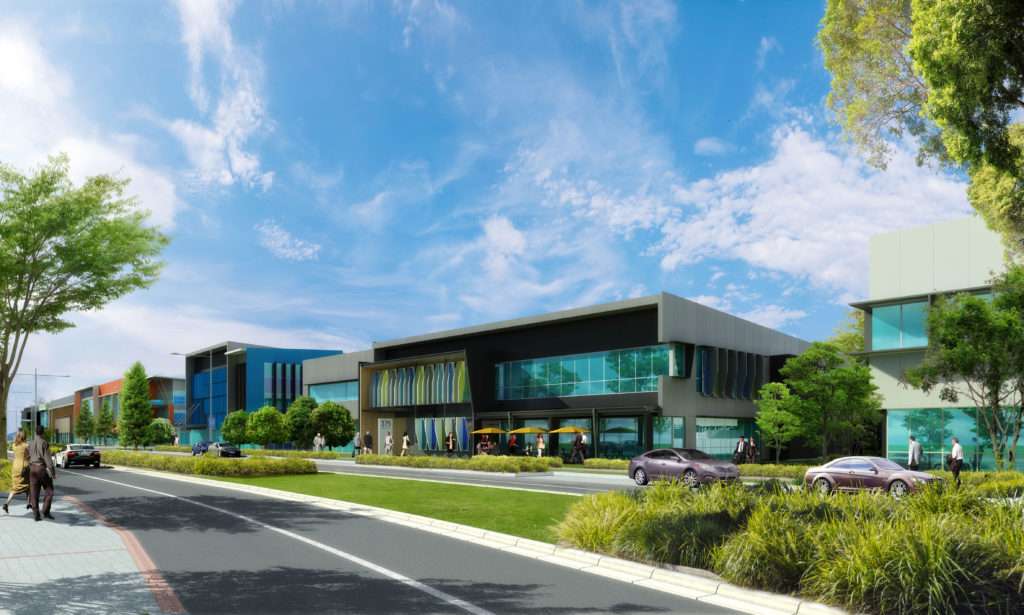375 Macarthur Avenue is the third building constructed as part of the AG Architects designed Hamilton North Shore Business Park master plan.
The building is approximately 2460sqm GFA over 2 storeys. Central circulation and amenities cores allow for a variety of internal fitout configurations, with direct secure access to the rear carparking facilities, including seven undercover spaces on site.
Recycled timber from the wharfs that once occupied the precinct’s river frontage feature in the entry facade, with the connecting roofed terrace providing excellent street activation and connection to the tree lined Macarthur Avenue.




