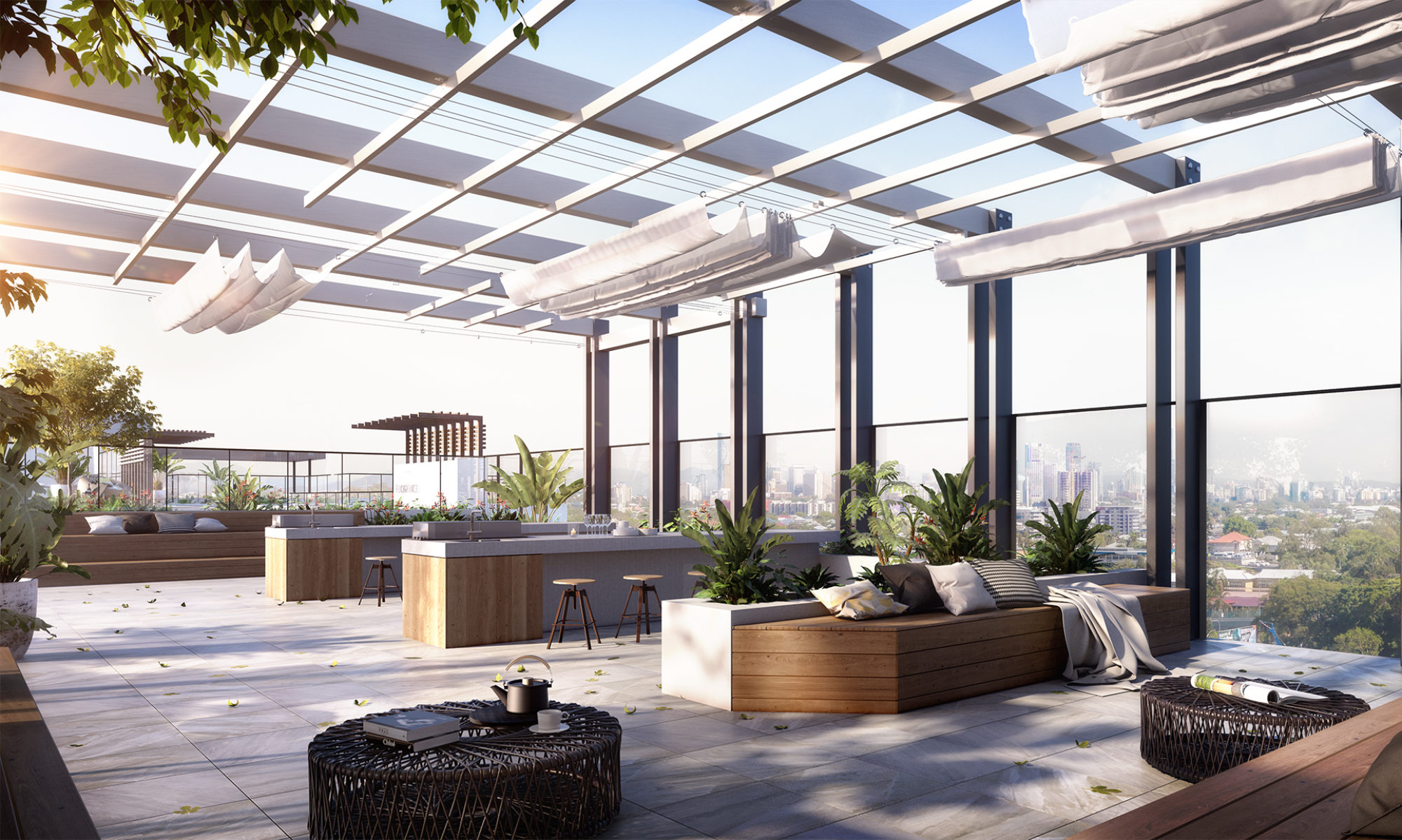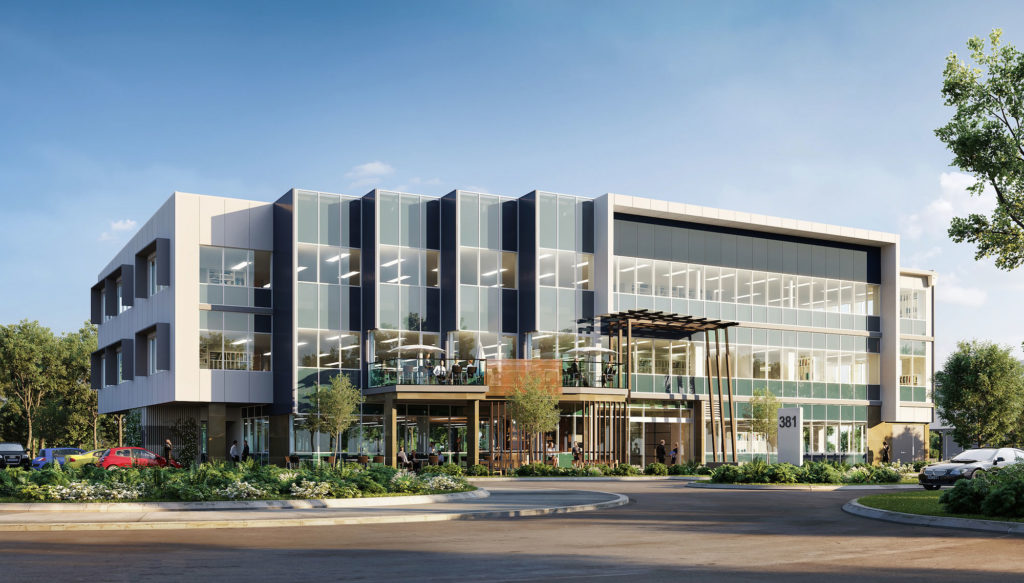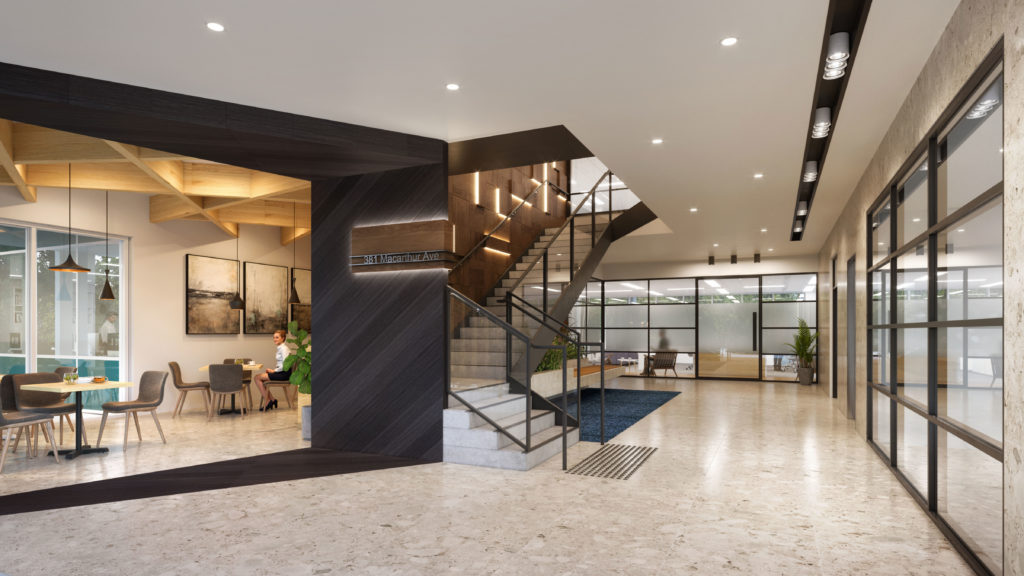381 Macarthur Avenue is the fourth building constructed as part of the AG Architects designed Hamilton North Shore Business Park master plan.
Located at the main entry to the Business Park Precinct, it consists of approximately 3260sqm GFA over 3 storeys, with close to 90% efficiency.
The ground floor incorporates space for a café, accessed from the central entry foyer, spilling out onto a covered terrace.
The first level opens onto a balcony providing views towards the city, Ascot hill and the Hamilton Cruise Ship Terminal, shaded by the magnificent Norfolk pines that line Macarthur Avenue.
To consolidate the precinct character, the façades incorporate similar forms and the high-quality materials used on the neighbouring buildings, whilst once again utilizing the recycled timber sourced from the historical riverside wharfs that once characterized the area.








