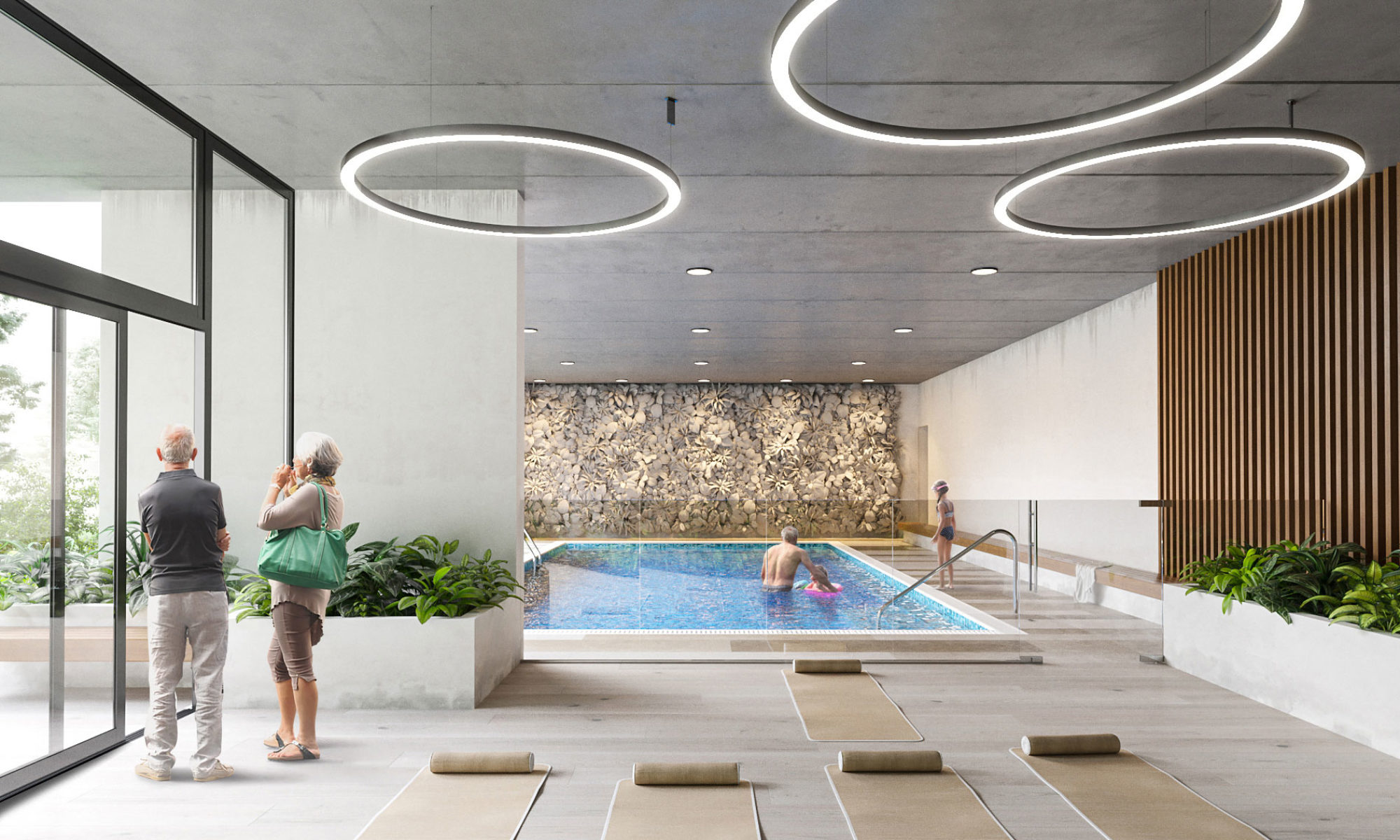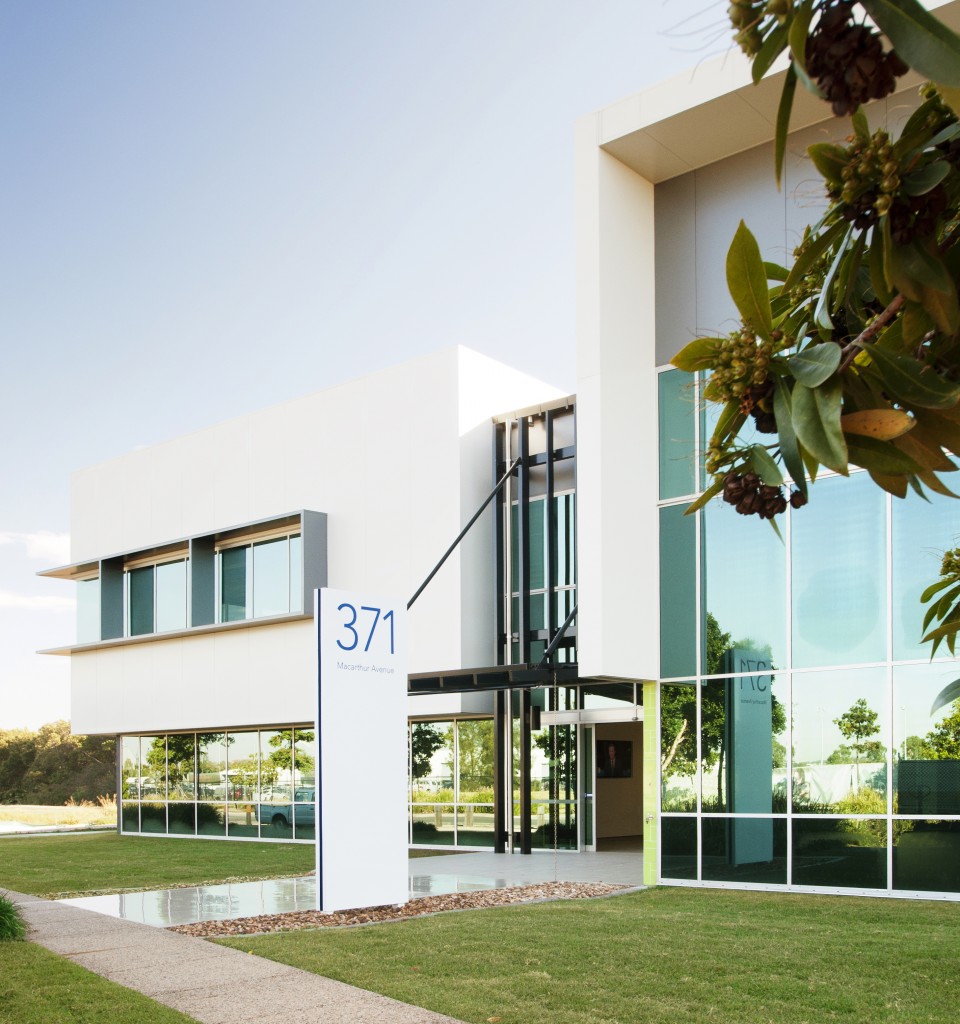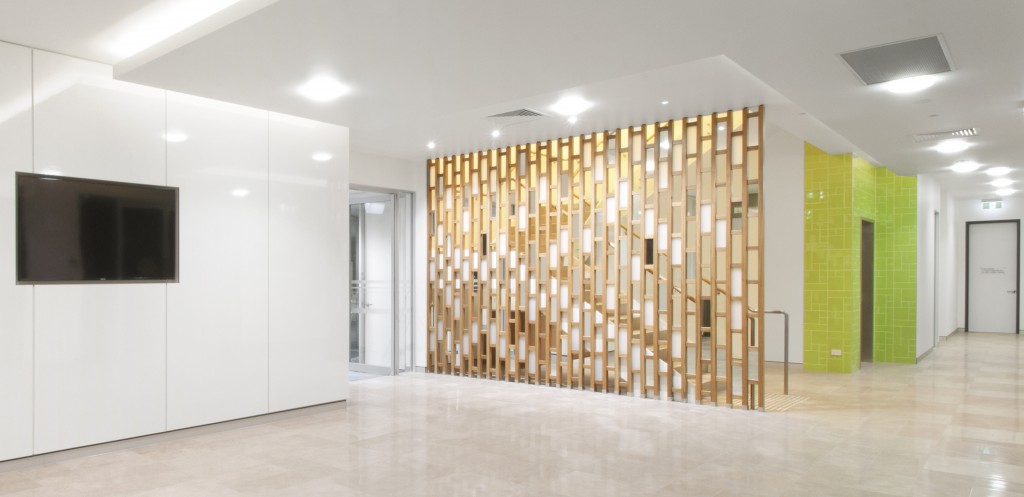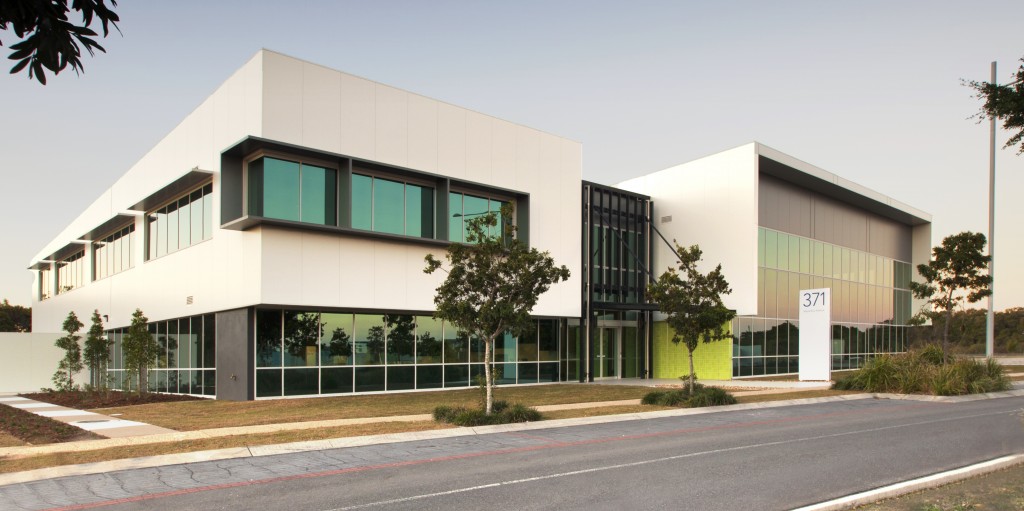This building is the first to be constructed under the Hamilton North Shore Business Park master plan (which was also designed by AG Architects).
The building has approximately 2800sqm GFA over 2 storey’s and has been designed with a NLA efficiency ratio of close to 90%.
Flexible spaces have been incorporated into the design to allow tenants to choose between additional car parking or warehouse arrangement depending on their business needs.
The high quality architecturally facade incorporated simple yet robust and striking details and produced an extremely cost effective design solution.




