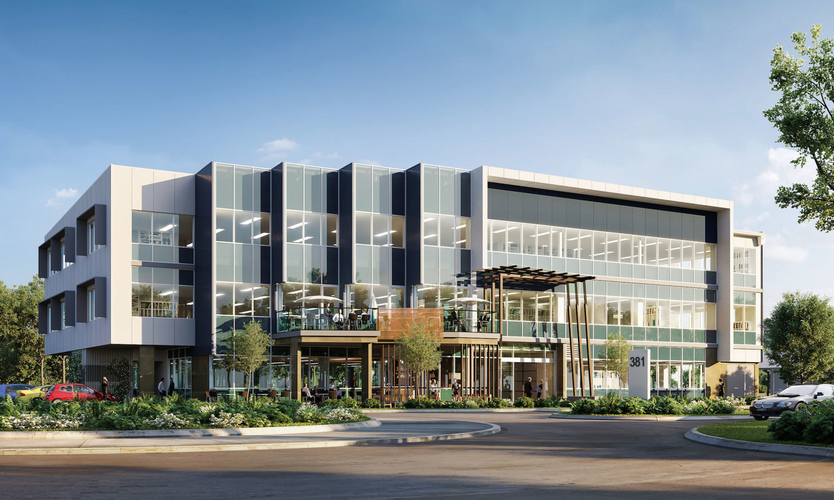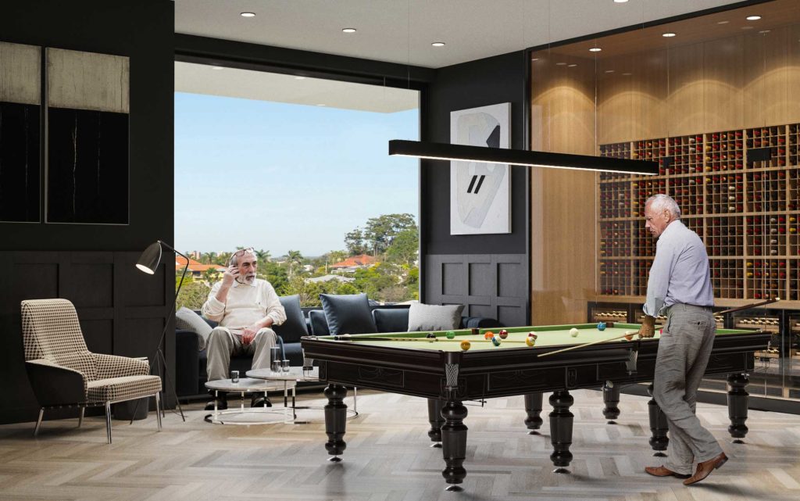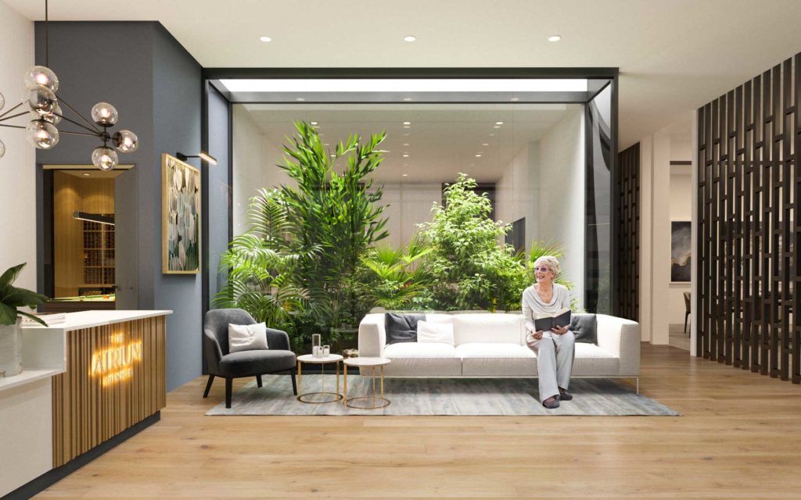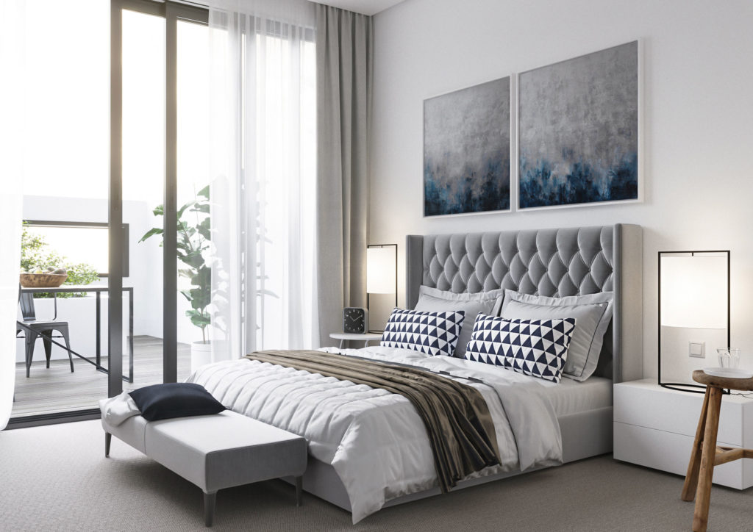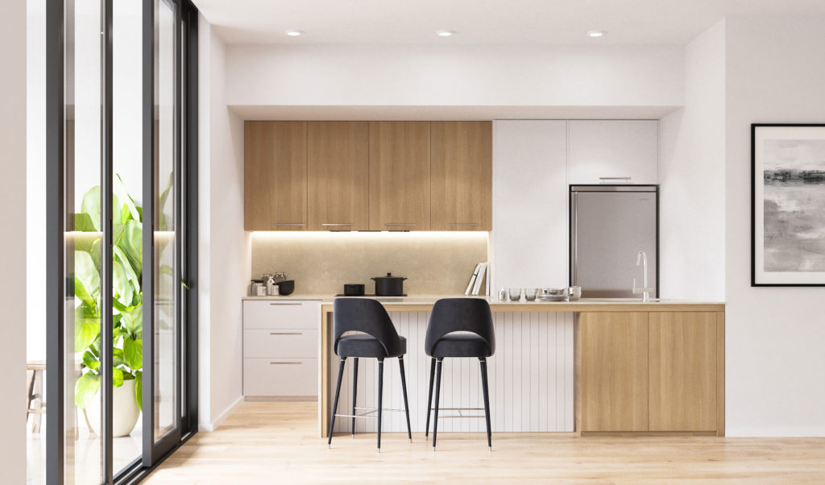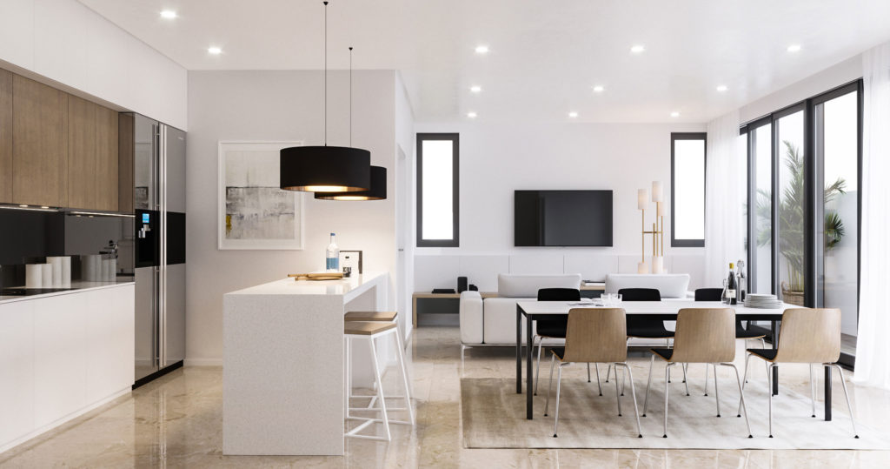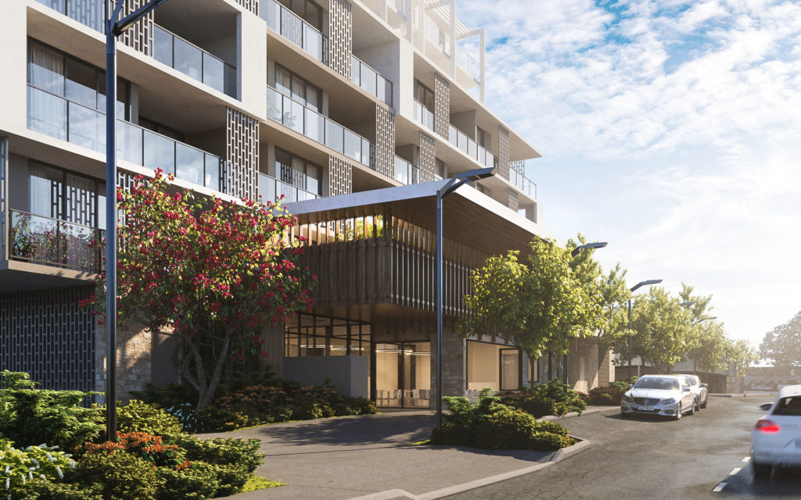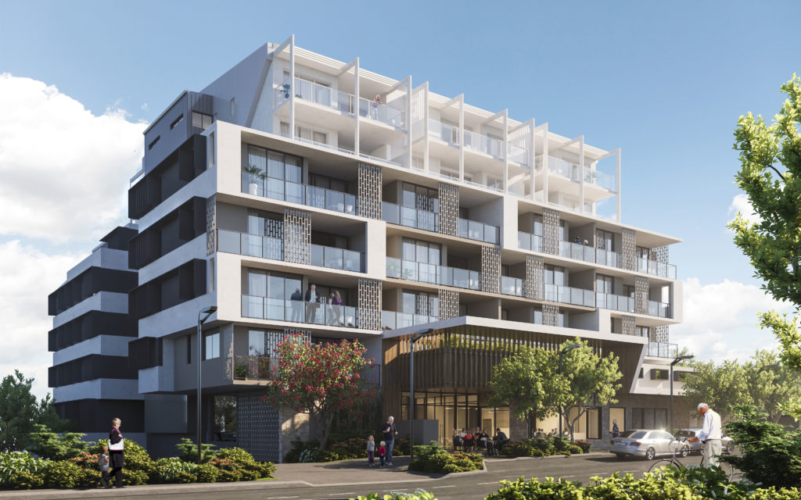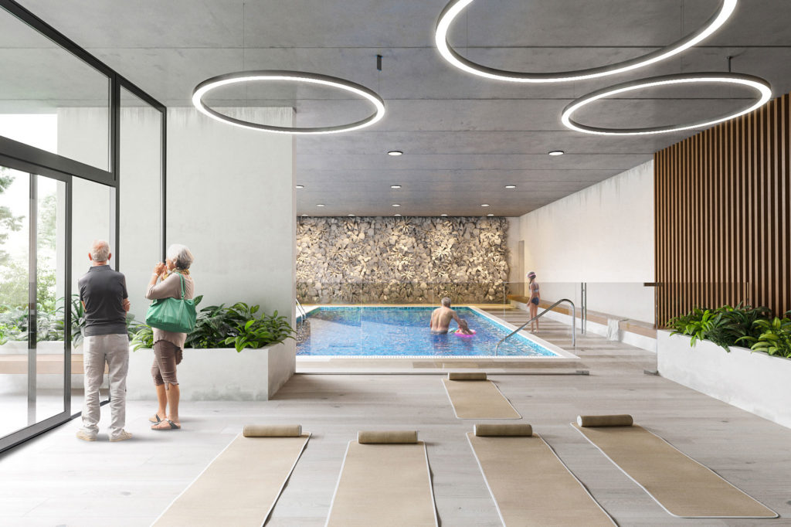The main intent behind the design is to provide high quality retirement living that provides a positive contribution to the current and future precinct developments as guided by the Lutwyche Road corridor neighborhood plan.
The development consists of 60 units in 5 different types.
Design intensions were to create :
- Spacious internal units for retirement living with plenty of natural lighting and ventilation.
- High quality residential communal areas.
- A building that integrates with the scale of the surrounding urban context.
- A unique architectural feature appropriate at both an urban and street scale.
The following strategies are adopted to achieve the design intentions above :
- Break down the building into several massing compositions in response to internal function requirements, the local urban context and climatic conditions.
- Articulate and enhance the massing composition with legible but playful architectural vocabulary to create a unique architectural feature.
- Utilize weather protection and shading devices combined with different materials, colour tones and textures to provide visual richness to the building’s overall appearance.
